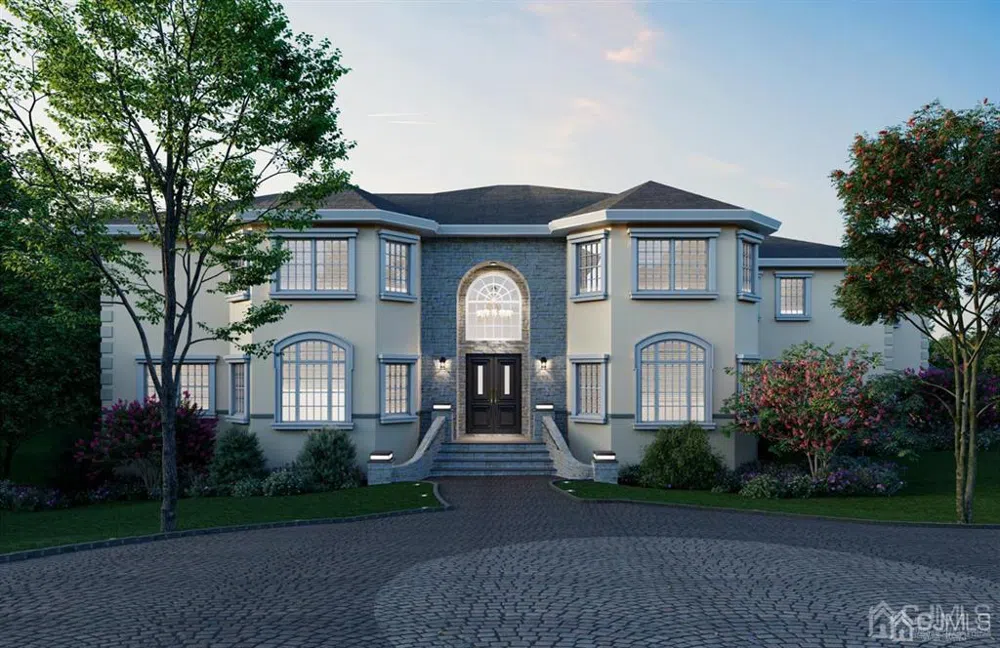*** NEW CONSTRUCTION *** A new custom colonial style home under construction, with an attached 4-car garage and a walkout basement, on a 2-acre lot, on a quiet street of Tulsa Court, in the prestigious town of Monmouth Junction in South Brunswick township, New Jersey. The beautiful home offers approximately 5,920 square feet, plus an additional 2,517 square feet of basement. It features 6 bedrooms and 4.5 bathrooms. It also has a driveway with a roundabout in front of the main entrance, leading to a paved walkway which enhances the beauty and curb appeal of the house. The exterior of the house is stone and stucco. The grand main entrance of the house via double doors, leads to an elegant 2-story foyer with a grand circular staircase. On one side of the foyer is a formal dining area, which can accommodate a large dining table, flowing into the kitchen through a butler's area. On the other side of the foyer is a spacious living room. An open concept kitchen with a large island flows into the casual dining area, which further flows into a large family room with a gas fireplace and a 2-story ceiling. The family room opens via a double door to a classic deck, thus combining inside and outside spaces. The first floor also has a Powder room, a mud room, large master bedroom suite, along with a master bathroom, and a studio which can be used as an office, a library, a prayer room, kids' playroom etc. There is a second set of staircases from the kitchen leading to the second floor. The second floor has a large hallway open to the family room as well as the foyer. The second floor Master Bedroom suite is extra-large with an open concept sitting area, and vanity area along with the bedroom. This master bedroom also contains 2 large walk-in closets, and a colossal 5-piece Master Bathroom. We have 4 more bedrooms on the Second floor, and 2 more bathrooms. All the rooms are very spacious. The laundry room is also on the Second floor next to the master bedroom. This house comes with a full walkout basement. The basement is one big open space of approximately 2,517 square feet. The basement opens via a double door to the beautiful backyard which transitions from the cozy indoors of the house to the fresh natural outdoors of the backyard. All images are Computer Generated 3D models rendered to give a close approximation of how the house would look like once it is built.




